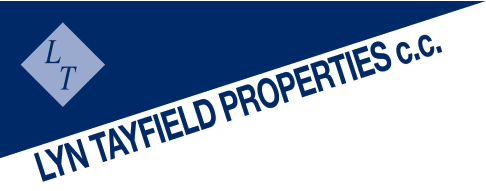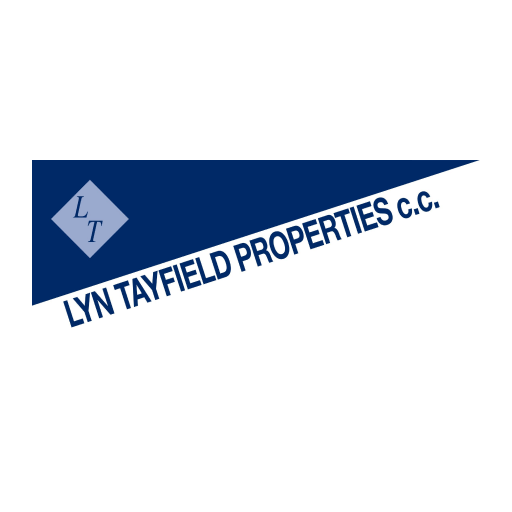R2,650,000
Monthly Bond Repayment R28,260.38
Calculated over 20 years at 11.5% with no deposit.
Change Assumptions
Calculate Affordability | Calculate Bond & Transfer Costs | Currency Converter
Monthly Rates
R2,659.37
R2,659.37
DOUBLE STOREY FAMILY HOME
GLENMORE R2 650 000.00
VIEWING STRICTLY BY APPOINTMENT ONLY
Double storey family home in sought after position
Consists of 3 beds MES upstairs + Study/office or 4th bedroom
Fully fitted kitchen with granite tops offering a center island with HOB Stove, eye level oven + separate scullery with double sink
Open plan lounge/dining room and smaller TV lounge all leading out onto large wooden entertainment deck with views of Durban Harbor
Deck overlooks the pool – 2 garden storerooms and garden toilet at pool area + play area and vegetable garden
Koi Pond area – built in braai area just below deck
Downstairs consists of 3 bedrooms with a full bathroom
Spacious lounge/dining built in bar area with a separate study area off the lounge
Two of the rooms currently utilised as a laundry and a gym/storage area
Potential to have two separate self-contained homes ideal for extended family
Staff accommodation with ablution could also be incorporated in downstairs living space – each currently has separate access or use internal staircase
Secure drive in access to double lock up garage with direct access into house + ample space for at least 8 more cars off street parking
Fully alarmed with armed response and burglar guards throughout
300lt solar geyser, ceiling fans downstairs – air conditioning upstairs
RATES R2659.37
VIEWING STRICTLY BY APPOINTMENT ONLY
Double storey family home in sought after position
Consists of 3 beds MES upstairs + Study/office or 4th bedroom
Fully fitted kitchen with granite tops offering a center island with HOB Stove, eye level oven + separate scullery with double sink
Open plan lounge/dining room and smaller TV lounge all leading out onto large wooden entertainment deck with views of Durban Harbor
Deck overlooks the pool – 2 garden storerooms and garden toilet at pool area + play area and vegetable garden
Koi Pond area – built in braai area just below deck
Downstairs consists of 3 bedrooms with a full bathroom
Spacious lounge/dining built in bar area with a separate study area off the lounge
Two of the rooms currently utilised as a laundry and a gym/storage area
Potential to have two separate self-contained homes ideal for extended family
Staff accommodation with ablution could also be incorporated in downstairs living space – each currently has separate access or use internal staircase
Secure drive in access to double lock up garage with direct access into house + ample space for at least 8 more cars off street parking
Fully alarmed with armed response and burglar guards throughout
300lt solar geyser, ceiling fans downstairs – air conditioning upstairs
RATES R2659.37
Features
Pets Allowed
Yes
Interior
Bedrooms
6
Bathrooms
2
Kitchen
1
Reception Rooms
3
Study
1
Furnished
No
Exterior
Garages
2
Security
Yes
Pool
Yes
Scenery/Views
Yes
Sizes
Land Size
1,285m²

Jane Tayfield
Member/Principal Registered with PPRA(FFC 2020200210) Show number View my listings WhatsApp






































